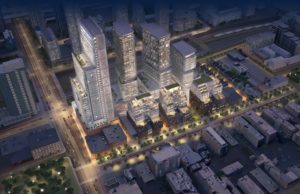![]()
![]()

Location: Downtown Toronto, ON (MAP)
Year: 2022
Project Type: Office Building, Commercial/Retail and High Rise Residential
Description:
The Well is a development project unlike any other. Two million square feet of mixed-use space will revitalize an impressive urban site in the heart of the city on a scale never seen before. Breaking ground in 2017, this trailblazing project promises a new standard for Toronto living, just around the corner. A new community in the heart of Toronto – distinct, dynamic, radiating brilliant urban design.
The Well will feature seven buildings—both commercial and residential—including over 1,500 residential units, which will come in a mix of typologies.
Fronted by red brick cladding on the lower levels, a trio of terraced buildings will meet the lower scale of Wellington Street, while high-rises will face CityPlace and the rail tracks to the south. Three new north-south pedestrian lanes will be created to provide a greater permeability to the site, with retail integrated on four levels. The site will include 432,772 ft² of new retail space, including a showpiece Market Hall and a culinary school.
Symtech will be responsible for all electrical systems such as power distribution, emergency power, high efficient lighting, lighting controls, fire alarm, security system and network systems. The design-assist approach to this project allows Symtech to contribute its wide experience in the field to achieve construction efficiencies and cost savings to the overall project.

